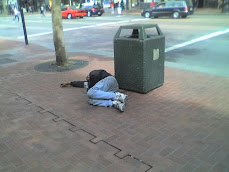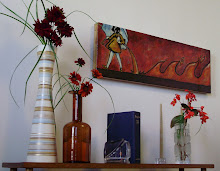Hello!
I know, it's been almost a year since my last post.
I don't want to bore you with all of the details -- I went through a bad break up.
Now, I am embarking on a kitchen/bathroom remodel and I want to chronicle it.
I bought the condo I had been renting for 8 years.
Over a year ago the owner of the unit lost it to the bank. Two weeks ago I bought it from the bank.
Now, I'm ready to do the remodel I have been dreaming about the entire time I've lived here.
The bathroom was built on a porch that was enclosed in 1910.
However, they didn't bother to straighten out the floor.
I found out decks are built at a slant so water rolls off.
Here are some of the issues I have with the original layout:
1) The floor slopes
2) It's a split bath
3) The entry to the bathroom is through the kitchen
4) The door to the WC hits the back door
5) The kitchen has a stupid 5' 9" X 3' pantry
6) The kitchen has two 1' sections of counter space
7) No dishwasher
It turns out that DBI (Department of Building Inspection) does not allow Owner/builder projects on condos, TIC's & townhouses.
I have to go legal and get permits, because I want to move the toilet.
So, I have to hire a general contractor.
I've had three different contractors come by, but I haven't received a bid, yet.
But, I drew up by hand (so, be nice) one set of plans showing how it looks now and another with my design.
Here are the floor plans, the one on the left shows how it is now and the other is the new design
Please, feel free to tell me anything you think is pertinent.
I am already overwhelmed and I haven't even picked the contractor.

























